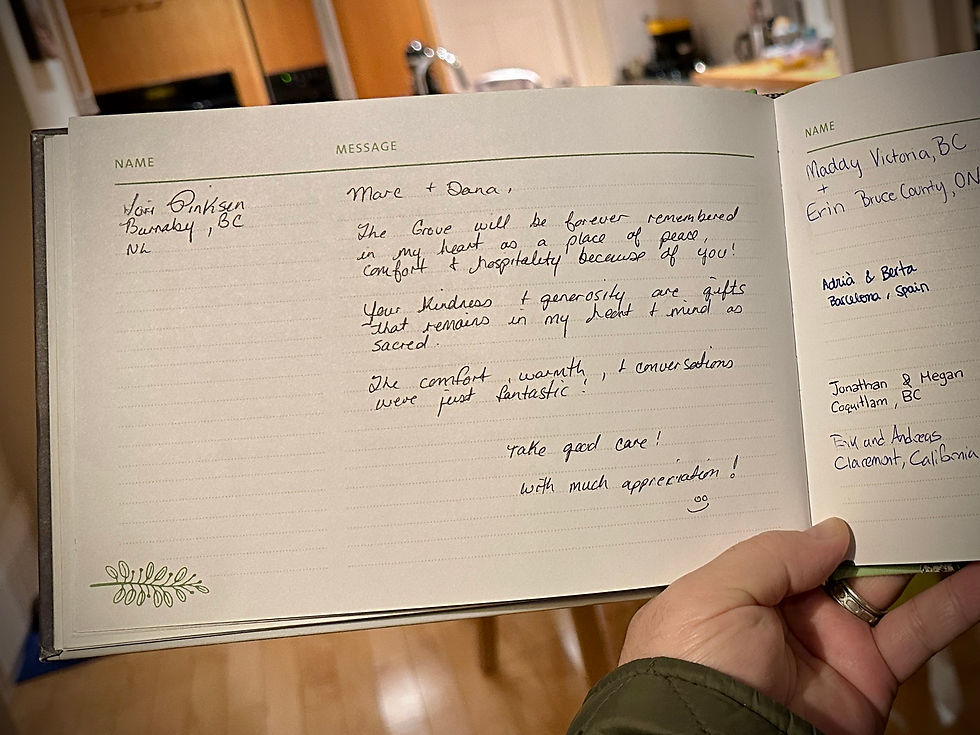From the ground up
- Marc S. Tremblay

- Nov 4, 2023
- 2 min read
Updated: May 8, 2024
Well, it took a little longer than planned, but the forms for the footings were completed and the Ready-mix cement was poured.
Why are the footings so important? Footings ensure there's solid contact between the undisturbed soil below and the house foundations. They ensure that the top surface on which the foundations will be built is perfectly flat, leveled, and square with the house above.
Steve and his crew took the time to make sure the ground was as flat and as level as possible, plus or minus an inch or so. Despite best efforts by my excavator and me, contractor Steve had to revert to using a pick-axe and jack-hammer to shave down some of the higher areas.
Then, the contracting team started to build the forms making sure the frame was perfectly aligned with the house corners and wall edges, as I described in the last blog post. This entire process is possibly the most time-consuming part of the project because it must be exact for the foundations to sit on, so the house eventually sits on the sill plate and foundations, perfectly.

As the forms took shape, it was important to talk to the electrician and plumber to determine where the conduits should be inserted in the forms. These are 1-3 inch PVC pipes that will allow electrical wires to access the mechanical room, as well as water lines from the potable and non-potable water tanks. The sewerage pipe is larger, located as low as possible, which will eventually be connected to the septic system.
Once the forms were finished, it was time for the Building Inspector to approve the work. It passed with flying colours. With this approval in hand, Steve ordered the Ready-mix concrete from Gulf Excavating, a company that manufactures concrete on Pender Island.
During the weeks it took for our contractor to build the forms, it rained quite a bit on Mayne Island. The driveway got a bit muddy and soft. Steve was worried the cement truck would sink in the mud and get stuck, so we ordered three loads of large 3-minus gravel to shore up the driveway. The gravel was spread over the driveway and the cement truck had no trouble getting in and out, thank goodness.
It took 14 cubic yards of concrete to fill the footings forms. There was no concrete pumper truck involved in this delivery, so Steve and his crew shovelled and transported an insane amount of concrete by wheelbarrow, where the truck's 10-foot dispenser couldn't reach: about 45,000+ pounds of concrete!

After the concrete cured for a few days, it was time to disassemble the forms. Removing the wood planks holding the concrete in place seemed much more difficult and time-consuming than I imagined. First, concrete is sticky once dried, so it looked difficult to separate the wood from the concrete, and then they removed the nails from the wood pieces that could be recycled for other uses on our project, like scaffolding or support pieces for the foundation walls they will build next week. The rest of the small wood scrap was discarded.
The finished footings look solid, flat and levelled. I'm grateful to Steve and his crew for their attention to detail.

Next up, assembling the Quad-Lock Insulated Concrete Forms for the house foundations.




















Comments