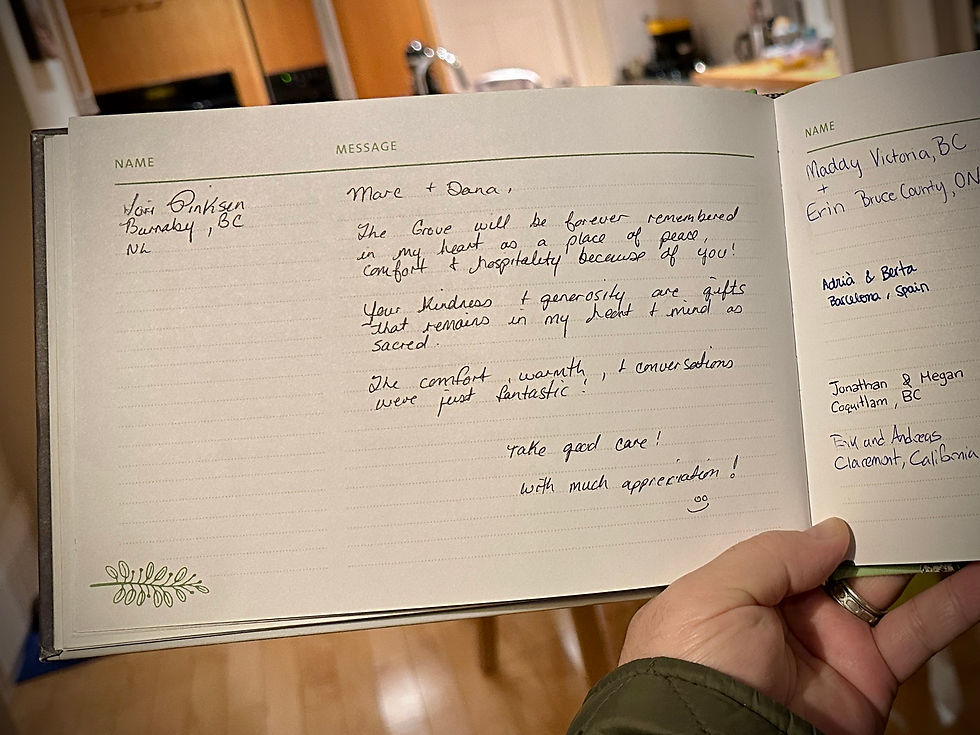Drains, frames, floors and slab
- Marc S. Tremblay

- Feb 9, 2024
- 3 min read
Updated: May 8, 2024
As is often the case on the Gulf Islands, winter brings rain.
It wasn't the biblical rains we got 2 years ago, but it rained hard - so hard that water pooled around and under the house and made a massive mud mess. And then the temperature dropped like a lead balloon, and we got almost a foot of snow.
It reminded me of when we took possession of the property back in February 2021, but this was less fun. We didn't get to do Nanaimo Bar Cream liquor shots on snow, and the entire construction site was frozen solid, inaccessible to contractors. The entire Island was paralysed. We lost several workdays because of the cold and snow, and a few more when everything started to melt.
We didn't plan to have a moat around our house (lol). Contractor Steve spent a few days moving water pumps around the foundation and fought valiantly to divert rushing surface water from replenishing small ponds that formed around, and under the house.
Thankfully, Steve had already installed perimeter drains as well as additional drainpipes inside the house. The purpose of these pipes is akin to having a sump pump, but without the pump. Perimeter drains normally ensure water has an 'escape plan' around the foundations, but because of the sloping terrain and the glut of surface water, combined with the fact that we hadn't backfilled the area yet, resulted in the drains getting overwhelmed and pooling occurred. The pools of water eventually got smaller, and work resumed.
Next up, Steve and his employee Ben built the forms for one more supporting footing. They weren't able to do it before the house was lowered because one of the six supporting Jenga block structures holding up the house was in the way.
Steve also coordinated the work of the plumber and the electrician. We're upgrading to a 200-amp service for the house, so new wires were pulled and buried from the new private electrical pole to the house, while the plumber roughed-in the pipes and drains, ready to be covered during the next steps.
Next came gravel. Lots of it. Gravel is necessary to allow any water that accumulates within the foundation to move towards the drains. And it forms a nice, level, and compacted base for the cement slab to sit on. The original plan was to use a 'slinger service' to shoot the gravel under the house directly from a dump truck, but the ground was too soft and wet for the truck to get close to the foundations. Instead, the gravel was transported from the upper driveway by small excavator, then down a wooden shoot that Steve built through the 1-bedroom suite window. Steve and Ben then moved, wheelbarrow by wheelbarrow, over 5 dump-truck loads of gravel to cover the ground with 6-8 inches of gravel. Then they compacted it, making it ready for the next steps and layers.
The next layers installed were, in sequential order, a 10-mil poly vapour barrier; 2-inch thick interlocking foam blocks; then another vapour barrier, taped and sealed to make it airtight; and finally, 'remesh', or reinforcing wire mesh, to provide more strength to the concrete and minimize cracking.

The next layer was the cement slab. Nearly 18 yards of ready-mix cement was pumped onto the awaiting layers of gravel-poly-foam-poly-remesh. "Square Foot Charlie" and his crew made quick work of spreading about 4 inches of concrete across 1,412 square feet of walkout basement floor. They troweled and leveled it, prepping it for the final step, using the power trowel machine over the mostly hardened cement to smooth it out and remove imperfections.
Finally, during all this time, Steve and his one-man crew also built the flooring system in the former attached garage and worked on framing some of the walls and partitions.

Next up: backfilling around the foundation walls, finishing framing of the former garage space (which we are converting to a home office and spare bathroom), framing all the walls and partitions for the walkout basement, completing the rough-in installation for plumbing and electrical.












































Comments