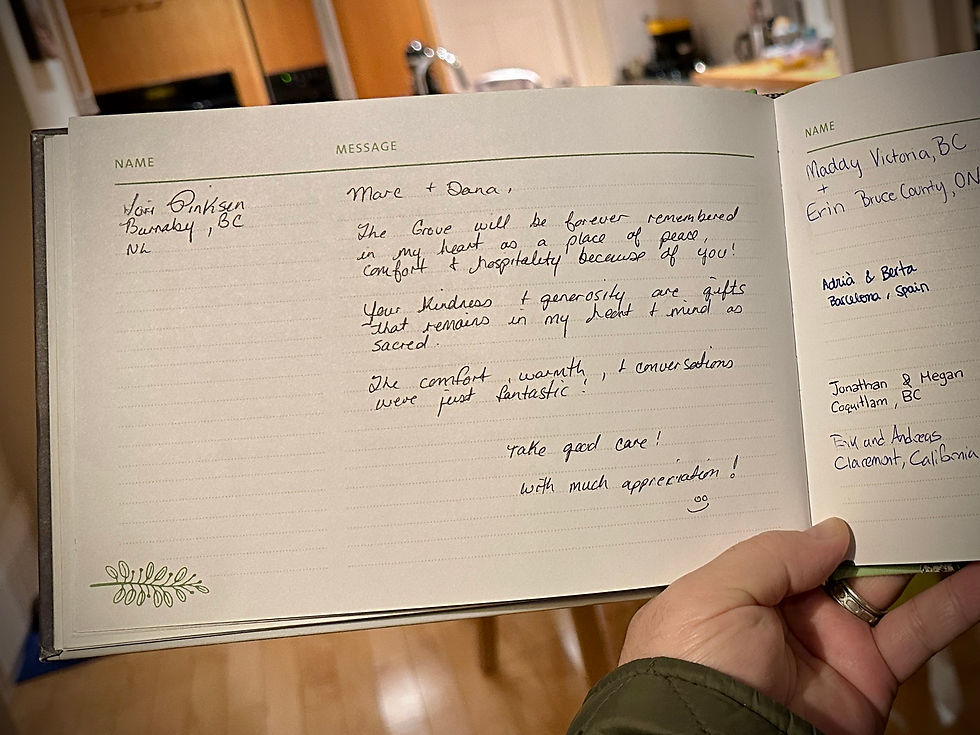Finding a Cabin Designer: check.
- Marc S. Tremblay

- Aug 2, 2022
- 2 min read
Updated: May 8, 2024
We're learning a lot about designing and building a home.
As discussed in the Finding a Builder blog, some builders provide a suite of services, from selecting a home from many they've already designed, to taking one of these plans and tweaking it, to designing a full custom home.
There were a few companies that had interesting plans that could possibly have worked on our lot, but none that checked all the boxes we had in mind.
We had no idea how architects worked, so we invited a local architect to come walk our lot and chat with us about the process of designing and building a new home. He had some interesting ideas and he was helpful in helping us understand the process.
This architect takes on big projects and he acts as the general contractor for them. Now, that's not necessarily a bad thing, but standard architectural fees scared us. It turns out architects' fees are 7-10+% of the cost of the project. For some people, and/or some projects, that's probably money well spent, but we didn't feel we needed to go that route since our builders had a relationship with a "house designer."
What's a "house designer", you ask?
Someone who designs houses, didn't necessarily go to architectural school for 4 years, yet, they have the technical knowhow to design a houses (or some other building, for that matter).
Our house designer is Hudson Bronson, from Bronson Design.
So far, working with Hudson has been great. He took our design inspiration ideas and made them come to life in a relatively compact house design. But we're not done yet. We're still working with Chris and Allen from Porchlight Homes to fine-tune details of the design, but from a prefabrication point of view. Once we sign-off on the floor plan, then Hudson will design the exterior of the house and roof line. Once that's complete and signed-off, a structural engineer will review the whole design and ensure the design and all its components can be built as Hudson designed it.
Stay tuned for the final floor plans including the lower level, the exterior designs and roof lines, as they come available...









Nice home design!